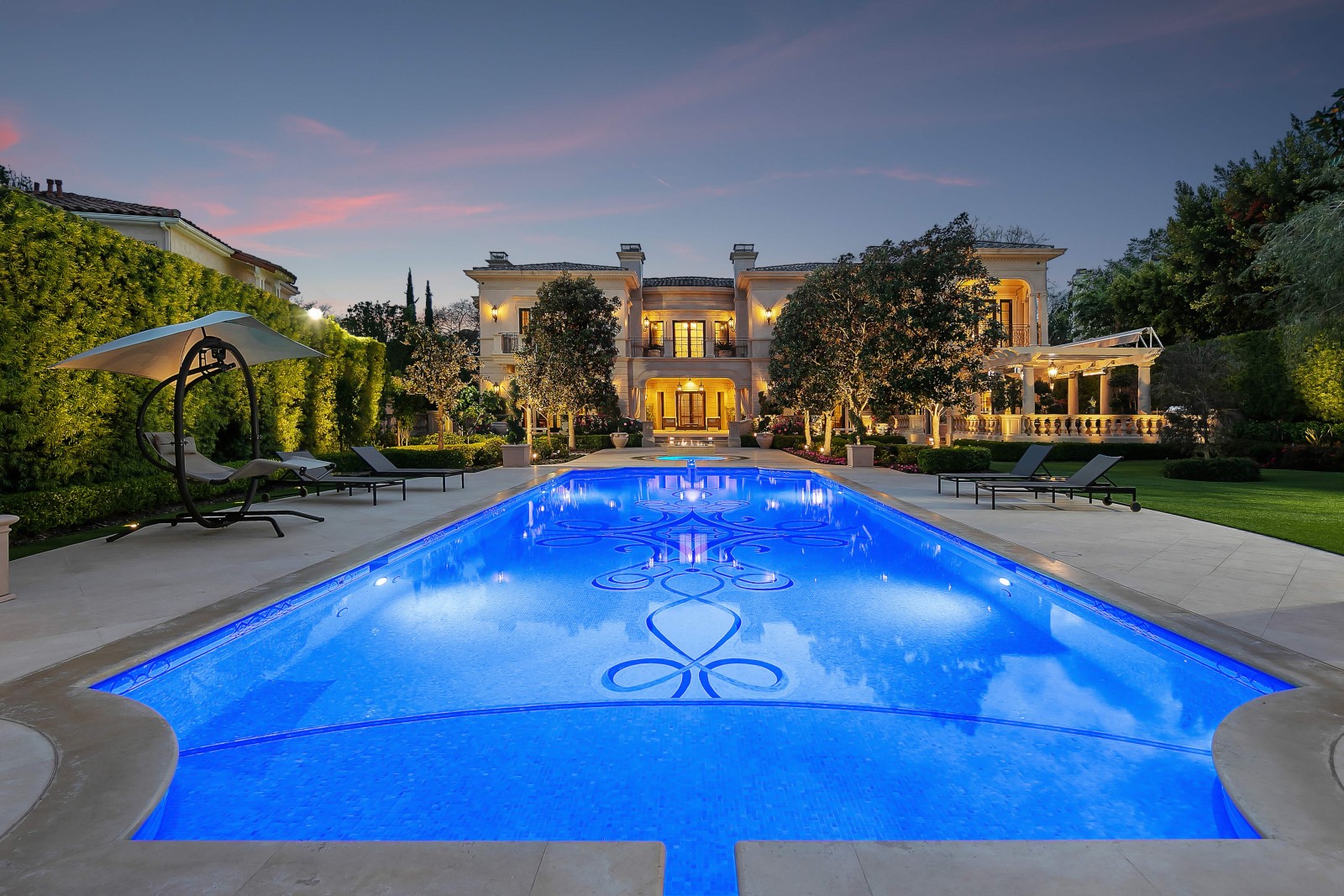Main Content
1006 N Roxbury Dr, Beverly Hills, CA 90210
- Beds 5
- Baths 10
- sq. ft 32,670
- Status Active
- Year Built 2010
- Property Type Single Family Home, Standard
About This Property
This Italian-inspired mansion in Beverly Hills is a true masterpiece of design and craftsmanship by renowned architect Richard Landry. It offers an elegant and lavish lifestyle with indoor-outdoor entertainment. Notable features include exquisite fixtures and finishes, precision water-cut Italian marble inlays, Crestron home system, commercial elevator, and 2 backup generators. The formal spaces include a living room, dining room, family room, office/library, game room with a 400-bottle wine room, and a chef’s kitchen with top-of-the-line appliances, NEFF custom cabinets, and a breakfast area. The upper floor has 4 bedroom suites, each with its own foyer, including the primary suite with a marble bath, walk-in closet, and custom closets with NEFF cabinets. The lower level has a full staff suite, audio/video room, storage room, and a subterranean collector’s garage for 12+ cars. The beautifully manicured grounds include a 54-foot pool, a raised spa, a gym, fountains, and covered patio seating areas. The estate is fully equipped with Crestron technology for security, communications, comfort, and entertainment. This luxury home has 5 bedrooms and 10 bathrooms, spans 17,423 square feet on 0.75 acres, and blends timeless elegance with modern sophistication.























